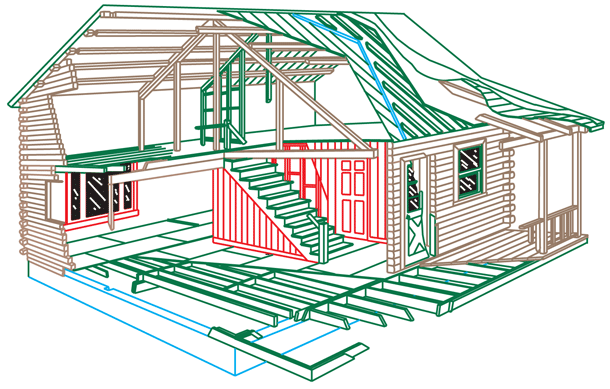
Log & Beam Package
Cedar Log Walls Profile per Contract
Spruce Beams/Joists
Spruce Supports & Posts
Spruce Purlins/Truss
Cedar Log Siding per Design
Porch Roof Beams, Posts & Rafters
5/4 Cedar Porch Decking
Porch & Loft Cedar Deck Rail & Balusters
Cedar Log Skirting/Siding Profile per Contract
White Cedar Trim for Exterior Doors & Windows
Screws 8” & 10”
Truss Plates, Truss Bolts
Wall Brace Lags
Door & Window Splines
Self Adhesive Insulating Foam Tape for Wall Logs
Pera-Chink* Caulking for Sealing Logs
Cedar V-Groove for the Inside of Ext. Log Sided Walls
Weathertite Package
INCLUDES ALL ITEMS FROM LOG & BEAM PLUS
Sill Seal
Porch/Deck Framing and Roof System
Interior Support Framing
Joist Hangers
Loft Stairs w/ Finished Treads
2×6 T&G Loft Flooring
1st Roof Deck – V-Match Pine Boards
2nd Roof Deck – 5/8 Advantech*
Roof Strapping and Screws
Ice & Water Shield
Felt Paper 30lbs. (Double Layer)
Step Flashing
Soffit Vents
Continuous Ridge Vent
Drip Edge 8″
Facia
Architectual 30 Year Shingles
Exterior Doors & Hardware
Efficient Andersen 400 Series Window & Doors
Perma-Chink* Caulking for Windows and Doors
Complete Package
INCLUDES ALL ITEMS FROM LOG & BEAM AND WEATHERTITE PLUS
6 Panel Pine Interior Doors & Hardware
1×4 S4S Trim for Interior Doors/WindowsBasement Stairs – 2×12 Spruce
*Optional First Floor Finished Flooring
